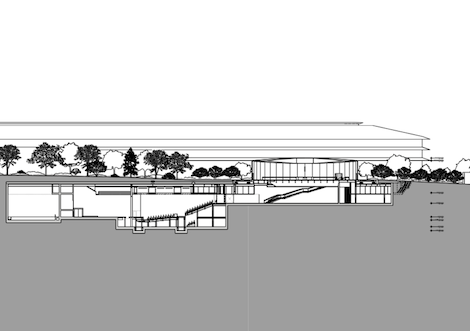We’ve already seen a number of renders of Apple Campus 2 — the company’s proposed “spaceship” campus — that show what it will look like from the outside. Of particular interest, though, is what’s going on beneath the surface — the campus will include a four level basement that features an auditorium and 4,300 parking spaces. The building has yet to be approved by the city, but if it does Apple is hoping to have it ready for some time in 2015.

